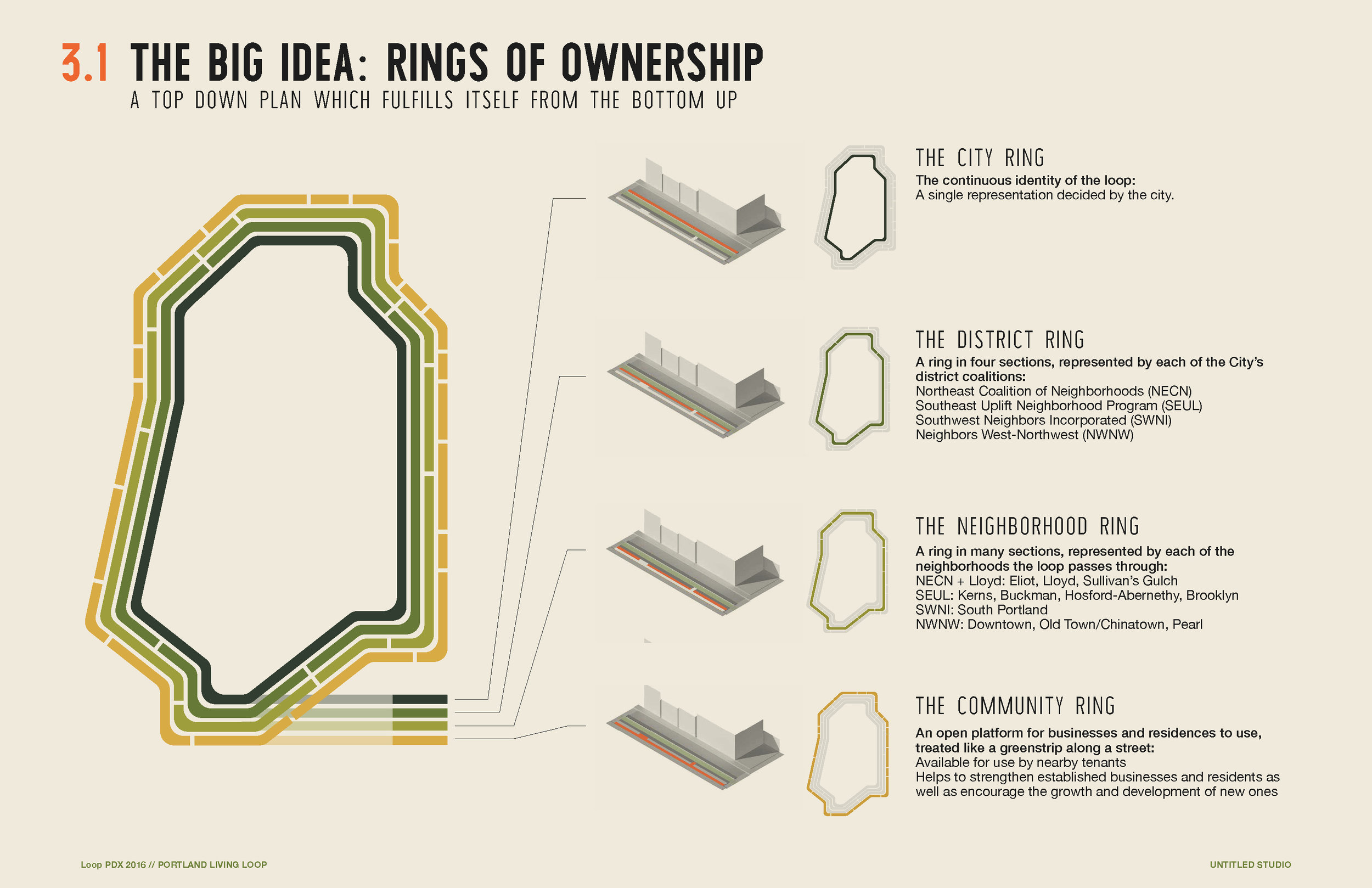Image: Portland Bureau of Planning and Sustainability
According to the 2035 Comprehensive Plan published last year, the city of Portland is expected to grow by 260,000 people in the next two decades. As any Portland resident will tell you, the current infrastructure does not support the transportation needs of today’s population, let alone this anticipated spike. To accommodate such rapid growth, the Comprehensive Plan advocates for solutions that will make Portland a more walkable, bikeable, transit-friendly city, by both increasing access to active transportation and rethinking how neighborhoods are developed.
One of the proposed projects is construction of a six-mile pedestrian and bicycle “green loop” that will connect the inner east and west sides of Portland. The John Yeon Center for Architecture and the Landscape partnered with Design Week Portland to solicit creative proposals to conceptualize and design the loop. The winner of the competition, Untitled Studio, not only imagined an ecofriendly, multi-use transportation path but also introduced a collaborative process as the means to design it.
Last month at Design Week Portland Headquarters, Untitled Studio revealed their vision for “Portland’s Living Loop.” The exhibit generated excitement for the project and included opportunities for audience engagement, mirroring the participatory process that will inform the green loop’s development in the years ahead. Though the loop will serve as a critical pedestrian and bicycle route across the city, Untitled Studio also positioned it as a destination and center of community. According to their model, the loop is divided into four lanes, corresponding to the Central City, District, Neighborhood, and Block. The purpose and design of each lane is decided by the people represented by the lane, from the city as a whole down to the individuals, families and businesses that reside along a particular block.
Image: Untitled Studios



Images from Untitled Studio's green loop proposal, view the full proposal here.
The possibilities for what the green loop could become are endless. Could the neighborhood benefit from an outdoor fitness space with fixtures installed for exercise? Would an urban garden plot be advantageous for a particular block or do businesses need space to install dedicated bike parking? Does the district want a central space for the community to gather, with ample benches for seating and trees for shade on hot summer days? According to the model, any of these options–and so many more–could be incorporated into the loop alongside the transportation paths.
Image from Untitled Studio's green loop proposal, view the full proposal here.
Civic projects of this scale are often dictated by the local government. Untitled Studio proposed this four-lane model as a way to engage the residents of Portland and ensure that the people who are most affected by construction of the loop are entitled to contribute to its design. Neighborhoods might hold town hall meetings or survey residents to identify solutions that best serve their community. Individuals and businesses on a single block might organize a potluck to meet each other and brainstorm ideas for their lane of the loop.
Image: Design Week Portland, community feedback wall, via Portland Bureau of Planning and Sustainability
How this participatory model of design will translate from vision to reality is uncertain. Construction of the green loop will take place in stages as funding is secured, with a few key portions already completed (Tilikum Crossing) or in development. Yet if this process is successfully implemented, it could become a model for numerous other pedestrian and bicycle greenway projects that are slated for development in the 2035 Comprehensive Plan.
View the green loop presentation here.



